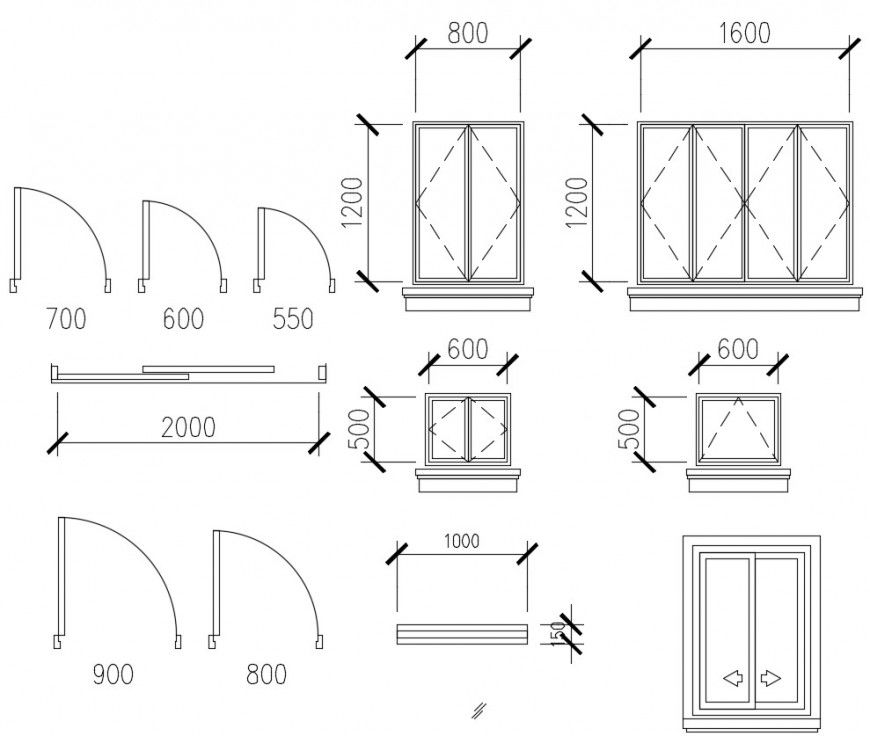CAd drawings details of front elevation of sliding glass doors and window
Description
CAd drawings details of front elevation of sliding glass doors and window blocks dwg file that includes line drawings of doors and windows blocks
Uploaded by:
Eiz
Luna
